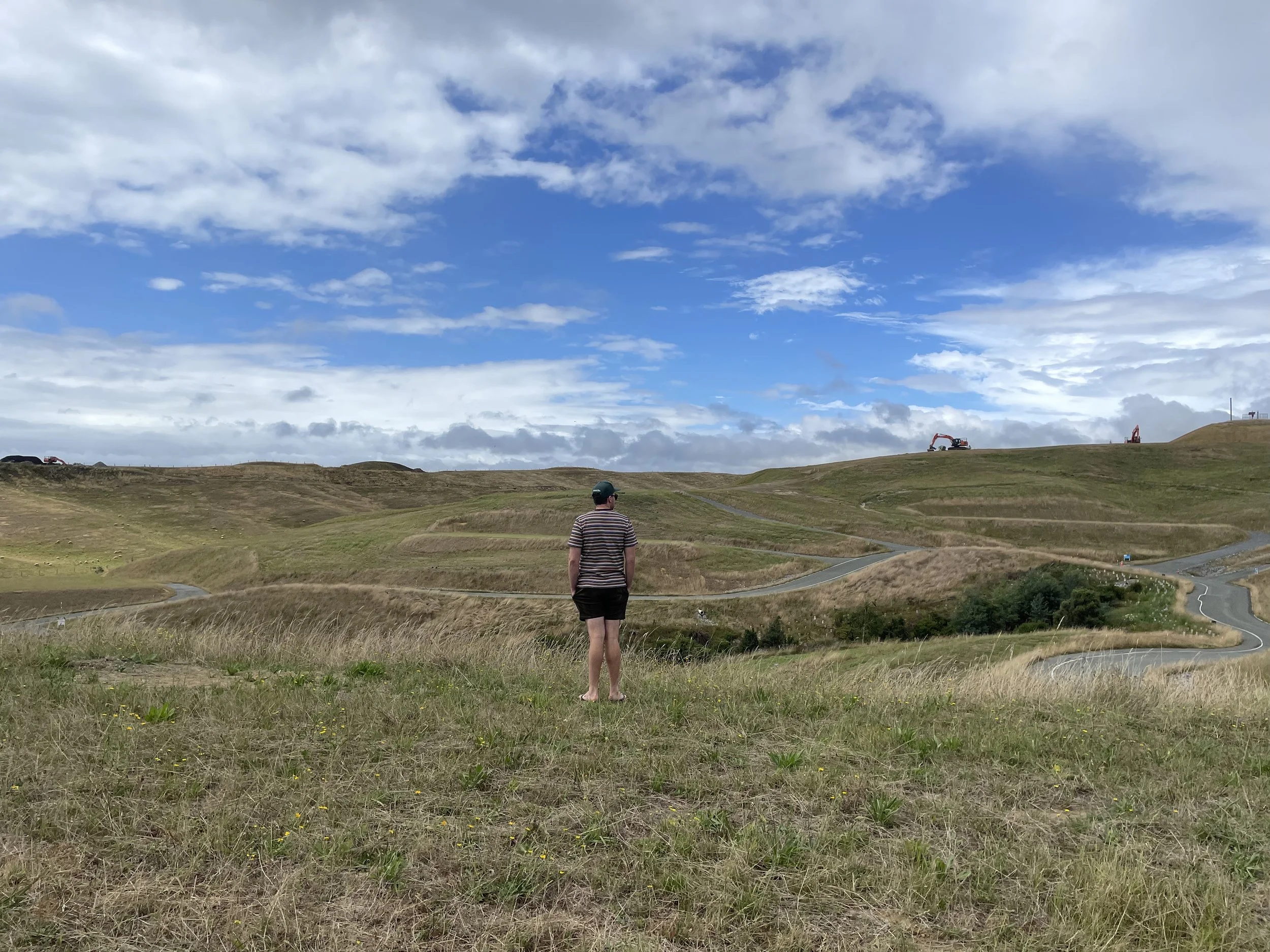Building? Check if it’s feasible first
A feasibility study will help you determine whether the section you’re looking at is the right fit - in more ways than one - for the design you hope to achieve.
When it comes to designing your dream home, vision and reality can be two completely different things if you don’t select the right piece of land for your project. Sure, the level of investment does come in to play and you may not land your ideal lot (leading to a bit of adaptation), but it pays to weigh up whether you can design what you want on a section before you make the purchase.
Pictured above: A recent site visit at Redwood Valley in the Tasman region.
There are a couple of key considerations; terrain and layout. Is the site flat or sloping? Think about how that might impact the design and how you want to live in your home.
Any layout; will you be able to position the kitchen in order to capture morning sun? Or evening sun in the master bedroom - is that important to you?
That’s where an architectural designer can come in handy to assist you with the process. Your architectural designer can help you work out whether a piece of land is going to be viable before you sign on the dotted line by completing a feasibility study. They can then continue to work with you on the concept once you’ve secured your section, and already have a solid understanding of your brief. It may come at an extra cost, but it certainly won’t be wasted time and could save you big time in the long run.
What does a feasibility study involve and how do I start?
First, make a bit of a wish list. What is the investment you’re willing to put in to designing your dream home?
Consider the overall cost with all architectural and building fees included. Your architectural designer needs to know this in order to be able to tell you whether the cost of your land + fees to build is reasonable for what you’re after.
Then, start to think about your must-haves. Is morning or evening sun more important to you? Which part of the house would you like this in? How many bedrooms do you need?
The process they’d work through includes identifying and reviewing the local Council’s planning regulations (i.e. building setbacks, recession planes, site coverage, maximum building height to note a few), establishing zone requirements (flooding, wind, liquefaction zones) and solstice mapping of Summer and Winter sunlight. Essentially, key aspects that could have an important impact on the design or cost of your potential project.
Without too much detail, they would then create a rough form of your proposed home/development and place this on the site in the most suitable location (the industry term is ‘Bulk & Location Plans’). Here is where they would generate a conceptual bulk form based on the initial requirements of the design brief (i.e. 4 bedrooms, 2 bathrooms, lounge, media room, etc.). This allows them to establish that the site is fit for your design brief and needs before you make a purchase.
It will confirm if there are any Council regulations that are breached, and if so how they can mitigate these when designing the home/s in greater detail, or know that if you proceed with the project, a Resource Consent will need to be obtained alongside the Building Consent.
Feasibility studies are a great option for most new build residential and commercial projects. They are also greatly beneficial for multi-unit developments. It will allow the developer to ascertain the number of townhouses/units they can fit on the site, and weigh up if the development would hit the right margins to be profitable.
When should I contact an architectural designer to work on my project?
We’d always recommend you involve an architectural designer as early on in the process as possible. Not to increase cost (it’ll actually save you in the long run), but to ensure they can support you along the way as you bring your vision to life. Completing a feasibility study will set you off on the right path, ensuring you can secure the right section for what you’re hoping to achieve. The feasibility process will also save your designer time when it comes to creating the first concept, so it’s money well spent.
Does a feasibility study come at an extra cost to my architectural fees?
You'll likely need to pay an additional fee to complete a feasibility study before your project starts, but it’s worthwhile as it will give your architectural designer a really good idea of what you’re hoping to accomplish from the outset and will make their conceptual phase quicker.
It’s a good idea to work with the same designer on the feasibility study as you would the entire project, thus clueing them in on all things related to your build so they can see the bigger picture and design accordingly.
How do I find an architectural designer to complete a feasibility study?
There are some great sites out there you can browse to find designers who’s style speaks to you such as ADNZ (Architectural Designers New Zealand) ArchiPro, or even do a quick Google search. Talk to friends and family about who they used and who they had a great experience with. Word of mouth is a powerful tool!
Fortune Architecture operates NZ-wide and offers a hands-on approach to your design and build, leading you every step of the way and ensuring you’re always clued up on each stage of the process. We offer a non-obligatory consultation with you to discuss your upcoming project, so get in touch if you’d like to hear how we can help!
Working with an individual architectural designer and builder as opposed to a group home building company can be a more personal approach, but there are a lot of great options out there.

